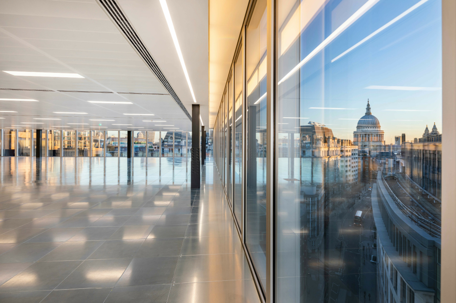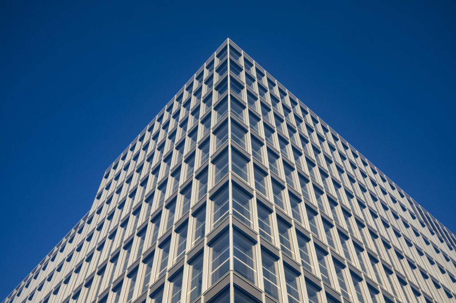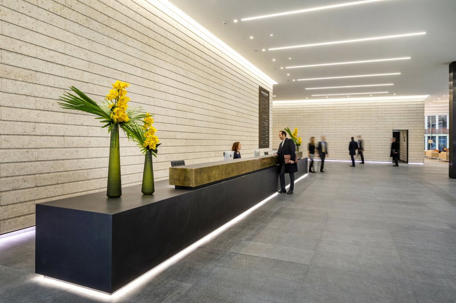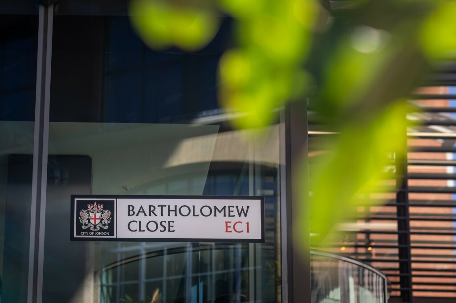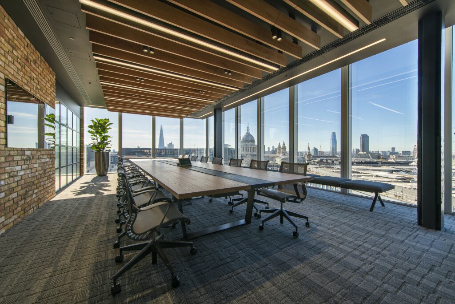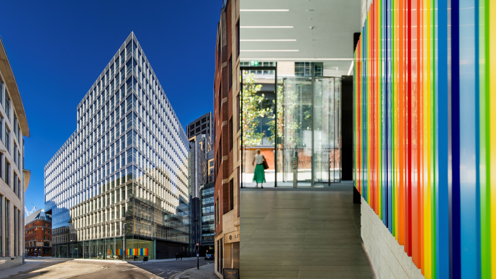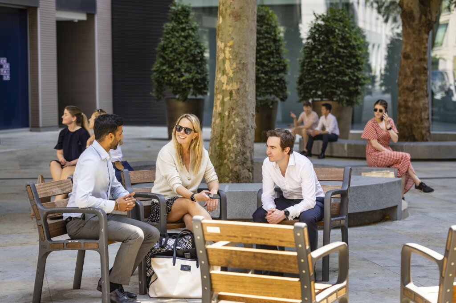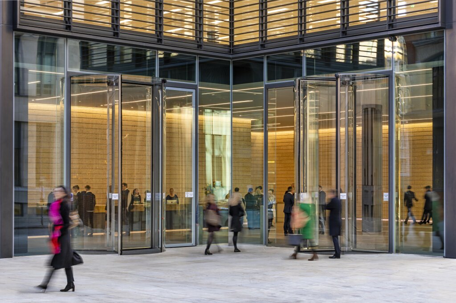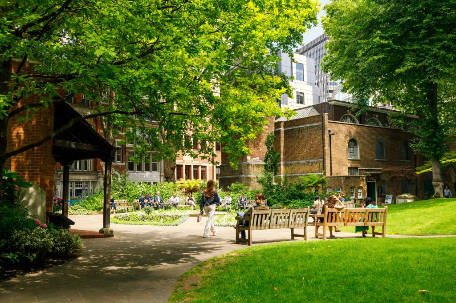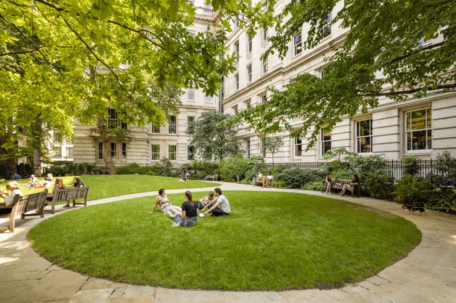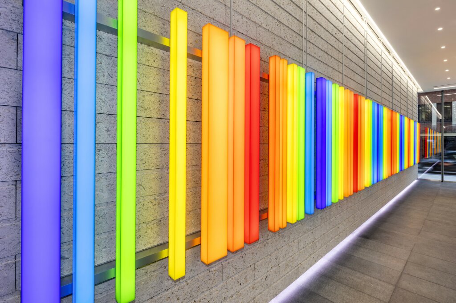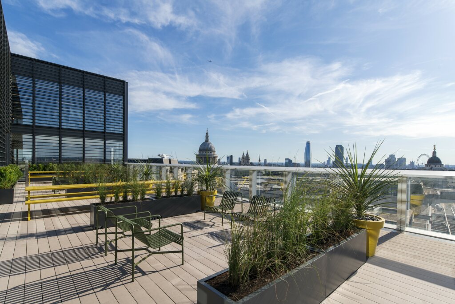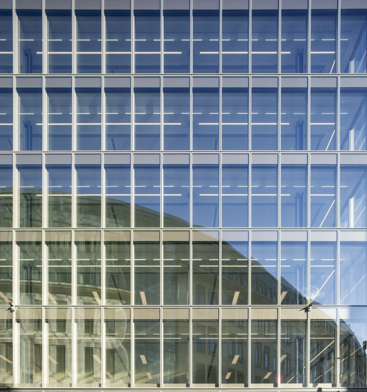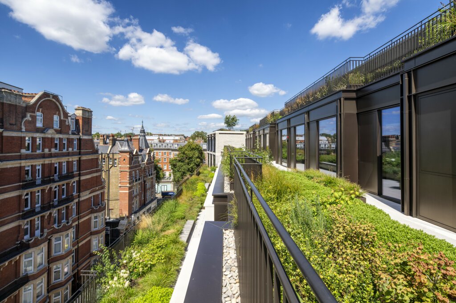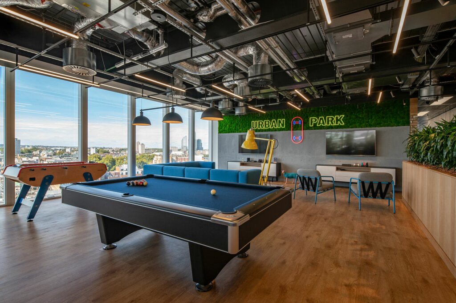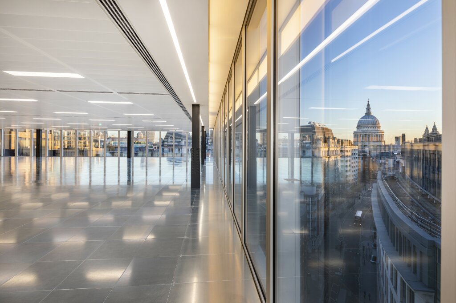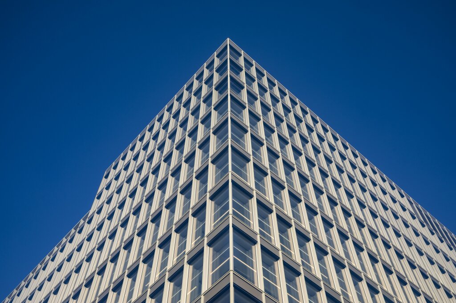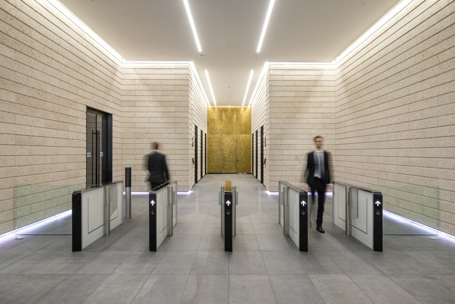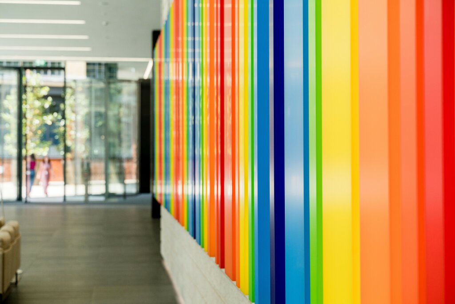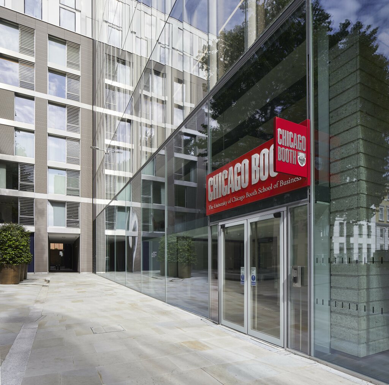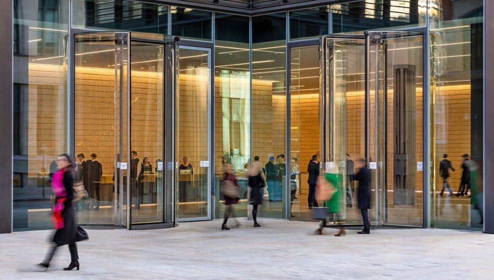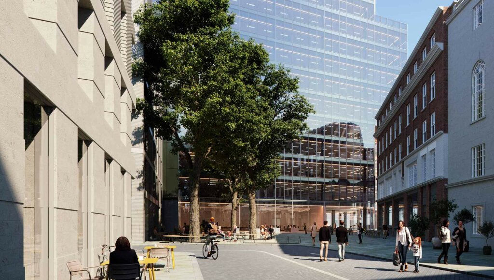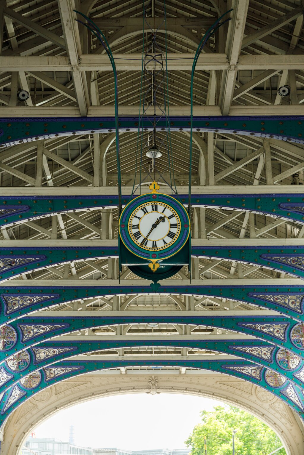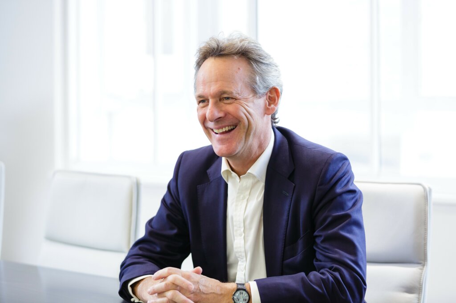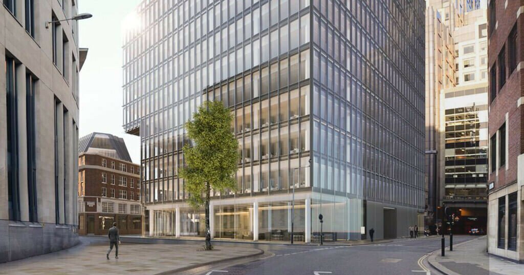One Bartholomew
One Bartholomew anchors the mixed-use Barts Square masterplan. Set to be a mainstay of City commercial space for years to come, it’s been described as “distinctly modern in both form and materiality” reflecting and embracing the scale of the City of London.
| Location: | Barts Square, London |
|---|---|
| Size: | 223,000 sq ft |
| No. of Occupiers: | 7 |
| BREEAM: | Excellent |
| EPC Rating: | B |
| Architects: | Sheppard Robson |
| Awards: | Shortlisted for British Council For Offices & OAS Development Awards. Commended by Structural Steel Design Awards. |
The centrepiece of the mixed-use Barts Square development, One Bartholomew sits between the Underground stations of Farringdon and St Paul’s, shoulder to shoulder with the City's most historical sites. Now a district combining the creative, cultural and the commercial, the building showcases technological power with sustainable design and operating systems. Its 19,500sq ft floorplates granting incredible views over the iconic mainstay of London’s skyline; St Paul’s Cathedral.
A CITY EDIFICE
A striking building amidst London’s most famous and enduring architecture One Bartholomew raises the expectation of a contemporary office building. Its across the board appeal is evidenced by its eminent roster of tenants, making it a keystone of the Ashby portfolio since its completion in 2018.
The Place to Be
Enviably located with outstanding amenities, One Bartholomew has proven itself a deserving anchor point. It stands shoulder to shoulder with some of the City's most historical places, including the 12th century church St Bartholomew The Great and the famous grounds of Smithfield, soon to be an entirely new and vibrant quarter on its doorstep.
Striking Art
In the double-height entrance lobby hangs an eye-catching and uplifting light installation that draws in the eye from afar; a colourful barcode that translates as One Bartholomew.
Harnessing the climate
A green roof with 24 solar panels, a digital screen communicating the building’s live energy and water consumption, connection to the Citigen district heating network and a building programme that saved 70 tonnes of CO2 last year (2023) all highlight the building’s sustainable footprint. The rooftop solar generates enough energy to power the goods lift for a year.
Intelligent & Innovative
Floor to ceiling windows require an intelligent solution for shading. An energy efficient closed cavity façade incorporates fully automated blinds that take advantage of solar gain - as opposed to solar glare. This enables the building to capitalise on a 5% improvement in its heating, cooling, ventilation and energy load all throughout the competing demands of summer and winter.
