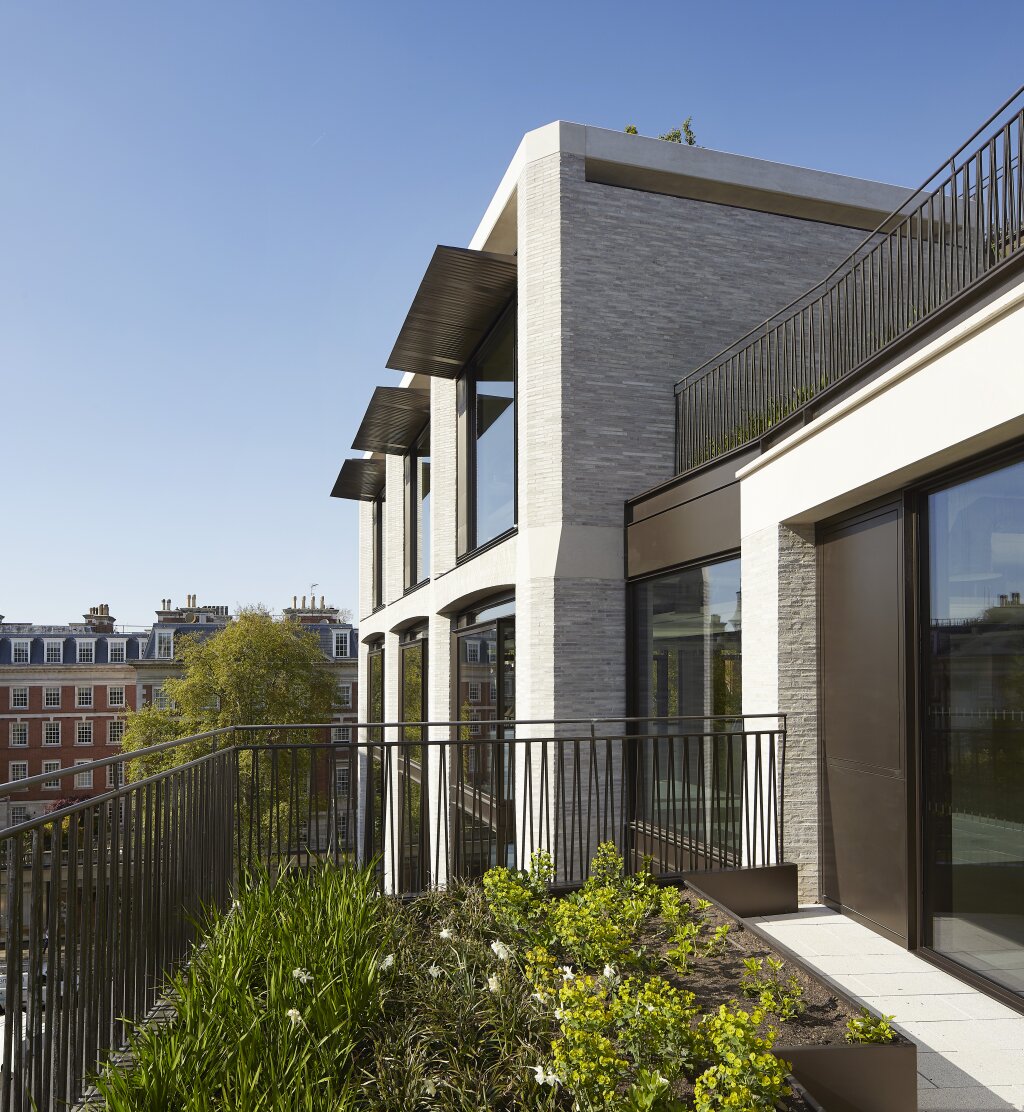A mixed-use transformation project restores cultural and historical ties to the highly traditional Kensington High Street while meeting the demands of a modern workplace.
The Kensington Building, at the corner of High Street and Wrights Lane, replaced Pontings department store’s cheerless 1970s building. The previous brutalist edifice was itself the successor to the original Pontings – one of the granddames of the hey-day of department stores along with nearby Barkers and Derry & Toms. It looked out of place on such a traditional high-end London shopping street. Its rigid orthogonal volumes altered the traditional street lines, its thermal and environmental performance was poor, and the bleak concrete fronts did little to entice shoppers. The Kensington Building is the result of a comprehensive transformation project that set out to atone for the sins of the past and provide more office and retail space.
Working with the past
Architecture is an art of revision and continuity. Etymologically, the word ‘tradition’ is derived from the Latin ‘tra-dere”, which means to carry the past into the future. Transforming and building anew always entails working with the past, especially in an old city, where the voice of the architect joins an already large chair. In the past, it was usually for practical reasons (money, supply shortages) that buildings were reused in whole or part – hence Roman columns in a Christian Basilica or Islamic Mosque. Nowadays, cultural preservation and environmental responsibility weigh heavily on architects’ decisions. In The Kensington Building, after stripping the previous store down to its structural frame, the architects were able to reuse over 60% of the old structure. Not only is this very good news in terms of carbon emissions, but it also allows for an undercurrent of continuity as the structural DNA of the old building endures into the 21st century.
Old virtues and new needs
Necessity is the mother of architectural invention. The new gallery connecting Wrights Lane to the tube station is a case in point. It provides new retail space, improves mobility, opens up the building, endows the street with a sense of permeability and dynamism and offers a new urban and architectural experience. The same applies to the three new office floors at the top, facing Wrights Lane. To allow exterior access to the offices and prevent views into private homes, the architects added buffer gardens at the edge of the recessed storeys. These “hanging gardens” improve both biodiversity and the quality of life for staff and shoppers alike.
Brick being brick
Modern construction techniques tend to see brick as a skin, little more than a veneer. In The Kensington Building, bricks play a greater role in the modelling of the façade. The brickwork has weight. It is not just skin; it also adds muscle, as is particularly obvious where the arched window lintels animate the elevations, paying homage to the construction logic of traditional brick buildings. Much of the facade’s structural gravitas is down to the choice of brick, in this case Petersan Kolumba K91 ‘Roman’ brick. Laid in flush pointing, the bricks look uniform and blend well with the Moleanos stone when viewed from a distance. Up close, they assume greater texture richness. The subtle variations in the warm grey tones contrast nicely with the glass and delicate bronze detailing of the windows. The sensitive choice of materials goes a long way towards humanising the building and re-integrating it into the High Street.
Honouring architectural history
The Kensington Building acknowledges the character, proportion and material palette traditionally used in the area. It takes inspiration from both the Art Deco stepped terraces of the nearby Barkers department store and the classical, stately rhythm of Derry & Toms façade, with its alternating vertical lines of metalwork and Moleanos stone. The Victorian brick façades on the mansions on the other side of Wrights Lane add to this polyphony of references. The Kensington Building has a modern idiom but it also blends in with the high standards of its historically rich urban context. It looks as if it has always been there – and in a sense, it has. Since the renovation, the corner of High Street Kensington and Wrights Lane looks lighter and airier. If streets can breathe, The Kensington Building is helping this traditional London enclave to do so a little easier.
“Much of the façade’s structural gravitas is down to the choice of brick, in this case Petersen Kolumba K91. Laid in flush pointing, the bricks look uniform and blend well with the Moleanos stone when viewed from a distance. Up close, they assume greater textural richness.” Nathan Romero Muela, architect.
