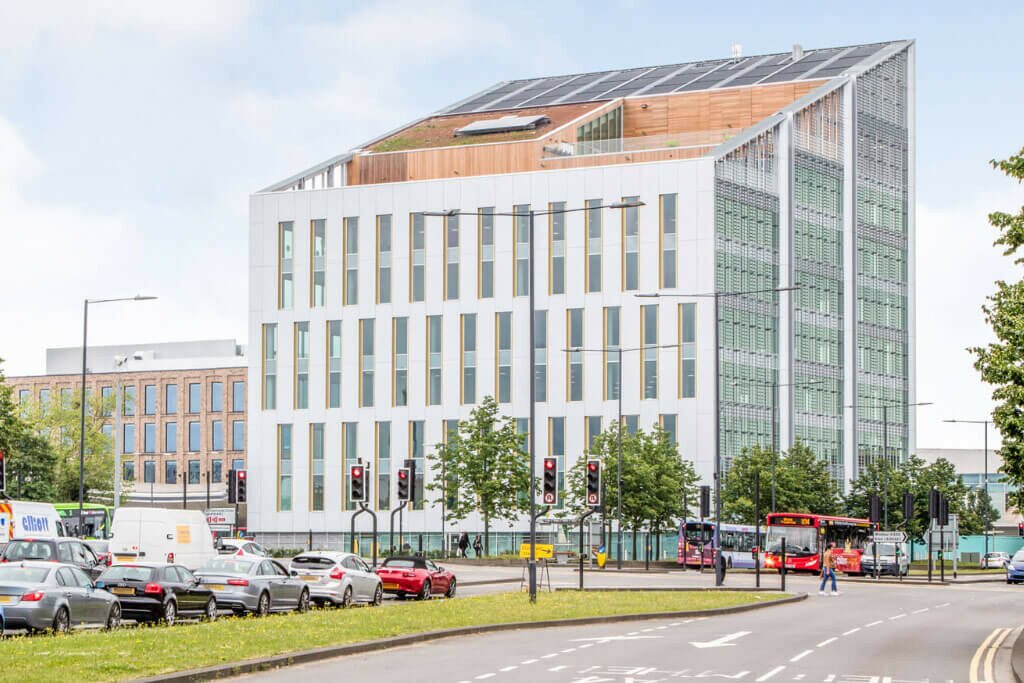The Future Works is the first phase of a £200m investment in Slough and provides 100,000 sq ft of prime office space in a building designed by Sheppard Robson. The three-phase regeneration project will create around 350,000 sq ft of new office space.
The new building provides 100,000 sq ft of Grade A office space over seven floors and across clear, open floorplates of 14,800 sq ft, with high levels of natural light. It has a BREEAM environmental and sustainability rating of ‘Excellent' and is WiredCertified Platinum for its connectivity and digital infrastructure. Central Working, the provider of serviced offices and co-working space, has already taken the ground and first floors at The Future Works, and has now completed its fit out to open Slough's first flexible workspace. 83,075 sq ft over six contiguous floors remains and is available via joint agents JLL and Cushman & Wakefield. Peter Ferrari, Chief Executive of AshbyCapital, said:
"The Future Works is at the forefront of Slough's transformation, and launching this significant development highlights our confidence in the town. Named the best place to work in the UK by Glassdoor, and with the highest concentration of global headquarters outside London, Slough is already an extremely business-friendly location. Add into this the Heart of Slough regeneration programme, which is transforming the town center, and the arrival of the Elizabeth line next year, and Slough becomes one of the UK's most exciting business destinations."
Simon Hesketh, Regeneration Director at U+I, said:
"The Future Works marks a step-change in the quality of office space in Slough. With exceptional facilities, including a show-stopping communal roof terrace and a spectrum of workspaces, it will provide a new business hub for both entrepreneurs and corporates in this rapidly evolving town. "We're proud to have delivered a flexible and inspiring place where creativity can thrive. This forms the first phase of a wider regeneration project that will transform this gateway to Slough with new offices, retail and public realm, creating not just spaces in which to work, but places where people will want to be, generating lasting demand and bringing new life to the area. With so much to offer businesses, helping them attract top talent, we're thrilled to see the area fulfilling its considerable potential."
Mark Kowal, Partner at Sheppard Robson, the building's architects, said:
"The strong angular form of the building is designed as a statement of intent for Slough's business district and town centre, playing an important role in the Heart of Slough regeneration project. The development adds something distinctly new to the town's office market – with its quality and investment in amenity spaces, the building has been designed to offer a viable alternative to a Central London address. "A discerning palette of finishes as well as carefully considered and sizable rooftop terraces and generous reception spaces will create a new workplace community, creating a step-change for tenants whilst also creating a new gateway that shapes your arrival experience of this suburban capital."
